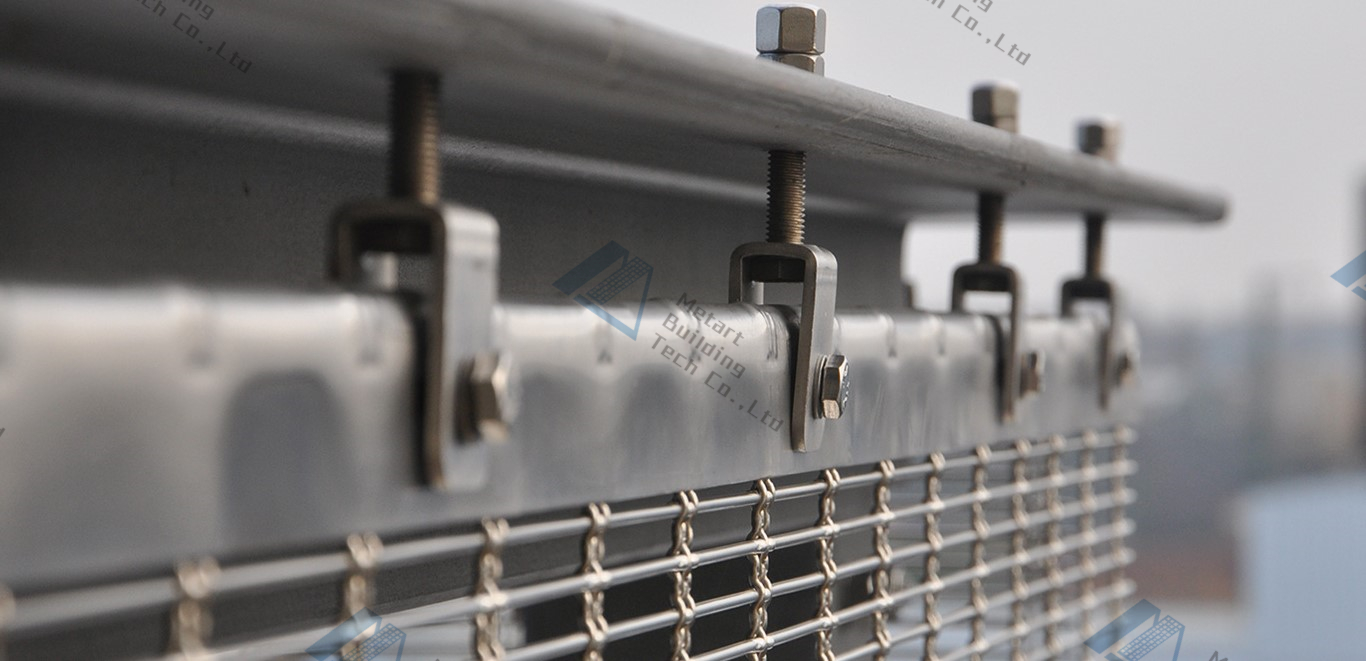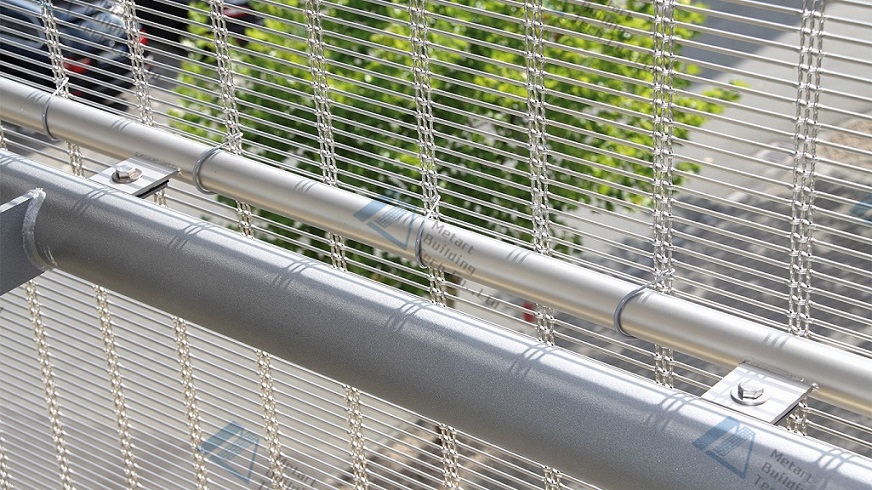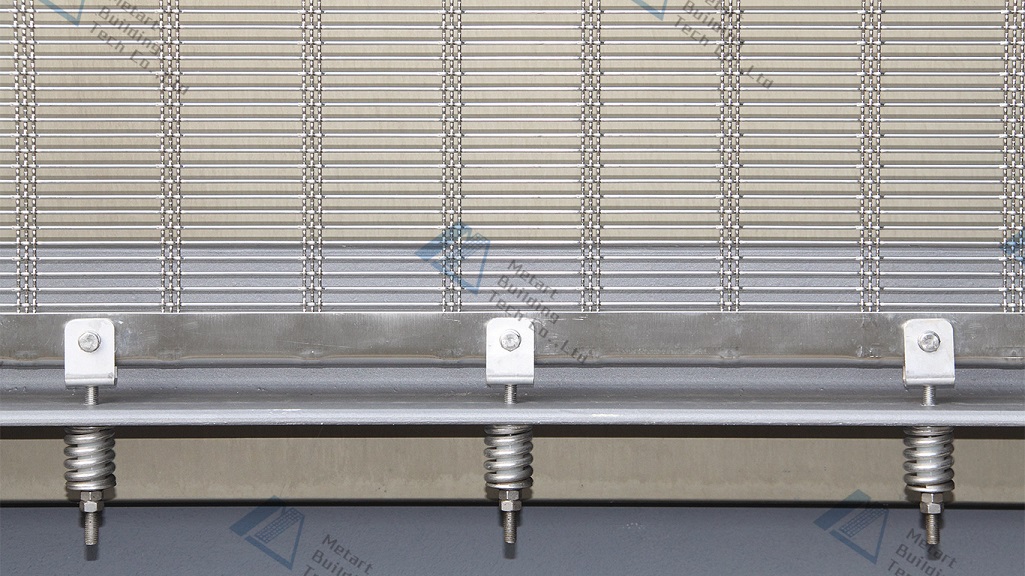

Post time: 08 13,2022
How to install an architectural wire mesh façade ?
The installation of a wire mesh façade is always been carried out by a third party local contractor instead of the material supplier. To ensure a security and successful installation. The contractor should refer to the following steps.
1. Preparation Before Installation.
Before the arrival of the architectural woven wire, the building need to be pre-installed the top frames and bottom frames as well as the intermediate mounting tubes if the mesh is taller than 3 Meters. The frames are generally made of a “L” shaped galvanized or painted mild steel angle bars. One side of the angle bar should be attached to the building tightly by welding or screw bolts.
The other side is a flat top with pre-made installation holes.
2. Mounting of the Mesh Top
A flat tensioning profile is needed both on the top and the bottom. It is usually made of a U-shaped stainless steel clamp or two pieces of thick SS flat bars with a closed welded end. There need to be pre-drilled fixation holes to attach the clevis bolts.
After the clevis bolts are attached to the substructure, the tension needs to be given to the upper fastening points accordingly.

3. Mounting of The Intermediate Tube
If the height of the wire mesh is greater than 3 linear meters. It is recommended to pre-install an intermediate tube onto the building to prevent the façade mesh from drifting and increase security.

4. Mounting of The Mesh Bottom
In the bottom of the architectural woven wire, we will also need a flat tension profile to hold the mesh. And then attach all the clevis bolts to the pre-installed steel angles. Put the tension springs and washers into the right places, and screw tight it until the mesh gets a proper tension. The pressure spring is to give the façade wire mesh a necessary elasticity under a corresponding wind loads.

There is another installation options which adopts eyebolts and round bar instead of clevis bolts and flat profiles. The installation way is very similar to the above mentioned process.
please refer to the following sketches of a comparison.

©COPYRIGHT METART BUILDING TEC CO., LTD | ALL RIGHTS RESERVED | PRIVACY POLICY